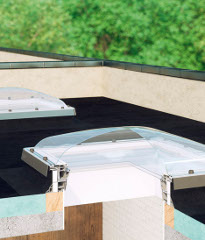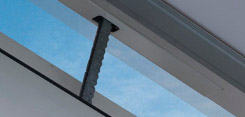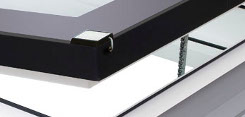- Offer
- Products
- Flat Roof Windows
- Characteristics

Flat roof windows
Modern materials and changing technology in the construction industry allow to erect buildings with flat roofs. It often happens in this type of architecture that there are rooms inside the building where it is not possible to install standard roof windows. Each room should offer a source of natural light to make the user feel comfortable. Ideal solution in such cases is installation of specially designed products for flat roofs.
Flat roof windows are designed and manufactured from high quality materials, using innovative solutions and with great attention to aesthetics. Excellent insulation parameters, ample natural light, possibility of ventilation, ease of operation and wide range of accessories make them ensure high comfort of using rooms under the flat roof.
The main advantages of flat roof windows:
![]()
Energy-efficient design
Due to their special design, FAKRO flat roof windows provide excellent insulation parameters. Windows are available with a single, double and triple chamber glazing units. Additionally, the type C flat roof windows are available with the dome.
The type F flat roof window is available with a triple chamber DU8 glazing unit. Heat transfer coefficient for this window is U=0.64 W/m2K according to EN 14351-1 which makes the window suitable for use in energy-efficient and passive buildings.
The type C flat roof window with a triple chamber, passive U8 (VSG) glazing unit features heat transfer coefficient U=0.55 W/m2K according to EN 1873 (for a size 120x120cm). This is an excellent parameter relating to the entire window (frame with the sash and dome). The use of this type of glazing units allows for large thermal savings during cold days and lower heating costs.
![]()
High safety
The DMF DU6 Secure, DXF DU6 Secure, DMC P4 Secure and DXC P4 Secure flat roof windows comply with European 2nd anti-burglary class RC 2 N as per EN 1627. In addition, flat roof windows are distinguished with the highest impact resistance class SB 1200 according to EN 1873. Installation of this type of windows in the roof considerably enhances safety and anti-burglary resistance of the building.
![]()
Ample natural light
The purpose of the window is to provide natural light to interiors under the flat roof. Thanks to specially designed shapes of the sash and frame profiles flat roof windows are characterised by even up to 16% greater glazing area when compared to solutions of the competition. With such solution any room under the flat roof is abundant in daylight.
![]()
Non-standard sizes
In addition to standard sizes, the type F window can be manufactured in non-standard size (in the range between 60x60cm - 120x220cm). Thermal insulation standards of buildings have been significantly increased and old skylights in flat roofs do not meet current requirements in this scope. Possibility of preparing the type F window for accurate, often non-standard size allows for easy replacement of the existing skylights and improvement of insulation parameters of the entire building. Taking advantage of such opportunity gives high flexibility when designing buildings or when carrying out their renovation.
![]()
Accessories and control
Installation of an appropriate internal as well as external accessories enhances functionality and aesthetics of windows in the flat roof. Awning blinds protect the room from overheating, while internal accessories ensure protection against intense sunlight and enhance interior design.
Electric flat roof windows are controlled by means of a remote control in wireless Z-Wave system. The actuator is positioned in the sash which reduces influence of adverse weather conditions, thus increasing its useful life and trouble-free operation. In addition, windows have built-in rain sensor which automatically activates the sash closing function when the first raindrops appear.
Structure
-
the frame of the flat roof window is manufactured with multi-chamber PVC profiles.
-
the internal surface of the frame is white (RAL 9010).
-
the material from which profiles are made have a high resistance against acids and very low moisture absorption, therefore the window can be installed in every room.
-
profiles are filled inside with insulating material, thus additionally improving the energy saving parameters of the product.
-
the specially profiled covering material under the frame drip cap facilitates the finishing of the window connection with the roofing material.

The servo-motor in electrically opened windows is positioned in the sash and is protected against adverse weather conditions such as rain and snow.
This ensures trouble free operation of the servo-motor and all control elements.

The electrically operated windows (type F and type C) have a built-in sensor that automatically activates the sash closing function when it rains.

Glazing unit used in D_F windows
![]()
DU6
Glazing unit structure:
6H - Tg18Ar - 4HT - Tg18Ar - 44.2T
Glazing unit structure for sizes:
100x150, 120x120, 140x140, 120x220:
6H - Tg16Ar - 4HT - Tg18Ar - 55.2T



