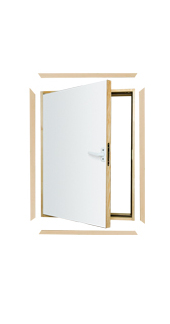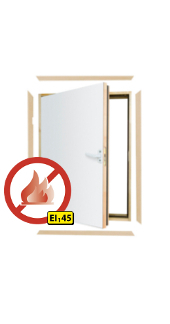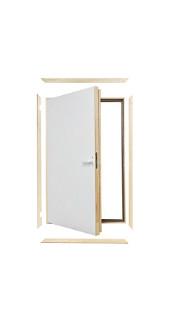- Offer
- Products
- Attic stairs
- Knee Wall Access Doors

The L-Shaped combination door
-

DWK
-
 ready for quick installation
ready for quick installation
-
 finishing slats
finishing slats
-
 white sash
white sash
-
 peripheral seal
peripheral seal
-
 handle
handle
-
 right or left-side opening
right or left-side opening
DWK
- U=1.1 W/m²K loft ladder hatch U-value 3 cm insulation thickness
The L-shaped door DWK is intended to be built into L-shaped walls. Superb thermo-insulating parameters (U=1.1 W/m²K) along with high air tightness keep heat-loss to a minimum. The L-shaped doors may be installed in right or left opening versions. As standard the door is provided with lining slats. -

DWF 60
-
 fully assembled, ready for quick installation
fully assembled, ready for quick installation
-
 finishing slats
finishing slats
-
 double peripheral seal
double peripheral seal
-
 Fire classification as per EN 13501:2 - EI145
Fire classification as per EN 13501:2 - EI145
-
 white sash fire resistant on both sides
white sash fire resistant on both sides
-
 white plug
white plug
-
 right or left-side opening
right or left-side opening
DWF60
- U=0.53 W/m²K loft ladder hatch U-value 7.9 cm insulation thickness
The DWF fire-resistant L-shaped combination doors are intended primarily for installation in vertical walls. These doors ensure access to non-habitable rooms located behind vertical wall as well as protect for 45 minutes against the spread of fire (classification as per EN13501-2 – EI1/EI260). The DWF L-shaped combination doors are universal, hence they can be installed with left as well as right direction of opening. Sash with a thickness of 8.5cm made of pinewood veneered on both sides with HDF board in white filled with mineral wool

DWT
-
 ready for quick installation
ready for quick installation
-
 finishing slats
finishing slats
-
 white sash
white sash
-
 peripheral seal
peripheral seal
-
 handle
handle
-
 right or left-side opening
right or left-side opening
DWT
- U=0,6 W/m²K * loft ladder hatch U-value 6cm insulation thickness
The DWT L-Shaped combination doors are new and highly energy efficient design. The 66mm thick sash fully filled with thermo-insulating material, provides an excellent barrier reducing heat loss (U=0.64 W/m²K*). The doors as standard are equipped with handle and finishing lining. The doors can be installed in two versions of opening (right or left).
Instructions and catalogues
Film installation instructions
Product details:



